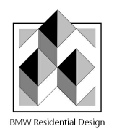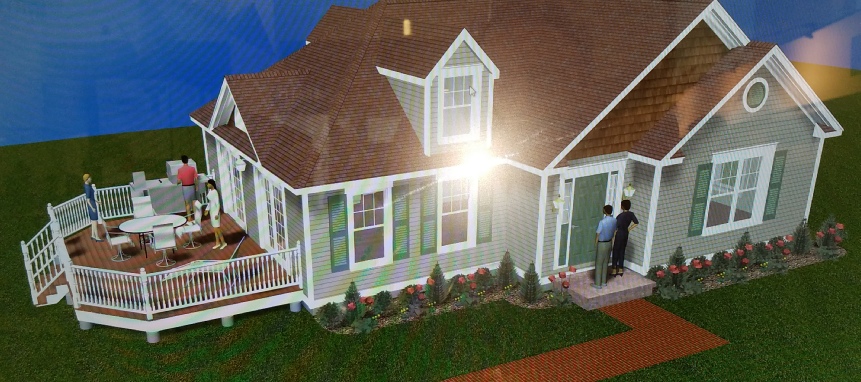<meta name=viewport content="width=device-
<link href='http://fonts.googleapis .com/css?family=Open+Sa ns' rel='stylesheet' type='text/css'>
<link href='http://fonts.googleapis .com/css?family=Open+Sa ns' rel='stylesheet' type='text/css'>
<meta name=viewport content="width=device-
BMW Residential Design
164C Brittany Farms Rd.
New Britain, CT 06053
860-
brianwalsh18@gmail.com
Design Services Specialties New Home Designs Portfolio Reviews
Phone 860-
Custom Home Plans -
“Bringing Your Dream Home to Life”
bmw-


Design Services New Home Designs Portfolio Reviews
<link href='http://fonts.googleapis .com/css?family=Open+Sa ns' rel='stylesheet' type='text/css'>
<meta name=viewport content="width=device-
Homeowner Design Services CT
Building a new home or adding a new addition to your existing home can be a major project. But we make the whole process much simpler and easier for you. We begin the process by providing you with a detailed and accurate preliminary set of drawings that include both floor plans and elevation drawings custom designed to address your family’s needs and unique lifestyle. Working together with you, we will define and design a new home or home addition to your exact specifications.
We will adhere to all local and national building codes, bylaw authorities, and architectural review boards to ensure your project will begin with a quality set of plans at a fair price.
We produce our drawings using powerful state of the art
architectural design software that helps us analyze the overall design and structural concepts and furthers them to complete working drawings to be used for permits, pricing and construction of your project. In addition to complete plans, we will provide you with exterior and interior three dimensional models that will give you a much clearer picture of the completed home or home addition before construction actually begins. This will assure that your project will meet or exceed your family’s expectations.