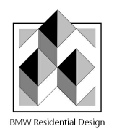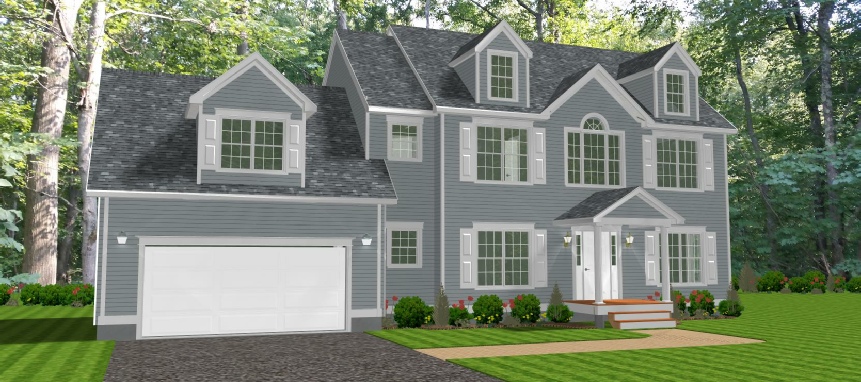<meta name=viewport content="width=device-
<link href='http://fonts.googleapis .com/css?family=Open+Sa ns' rel='stylesheet' type='text/css'>
<link href='http://fonts.googleapis .com/css?family=Open+Sa ns' rel='stylesheet' type='text/css'>
<meta name=viewport content="width=device-
BMW Residential Design
164C Brittany Farms Rd.
New Britain, CT 06053
860-
brianwalsh18@gmail.com
Design Services Specialties New Home Designs Portfolio Reviews
Phone 860-
Custom Home Plans -
“Bringing Your Dream Home to Life”
bmw-


How we work together to design your new home
Creating a fresh,custom home design is really very simple. This is the proven design process that we use to work with you in the most efficient way, to produce the new home or home addition that you will be completely satisfied with.
1. Initial Phone Conversation to set the meeting time and date
2. Initial Design Meeting We will sit down together and discuss in great detail your project scope, design requirements, square footage requirements, site limitations, lifestyle needs, and construction time frame.
2. Design Quotation We will give you an accurate price quotation based on the elements that you have described in our conversations and the overall sq. ft. of habitable space in the home or addition.
3. Preliminary Design Phase We will create preliminary floor plans and home elevation drawings for your inspection to get a starting point to work from. We will then modify this design as needed until we come to workable design that you are completely happy with and wish to proceed with.
4. 3-
5. Construction Document Phase We will draft the final construction documents required by the state that your project will be built from. These plans will take in to account all state, local, national, and international building codes as well as the IRC 2015 building requirements. You are then ready to apply for the building permit.
Your project is ready to go.